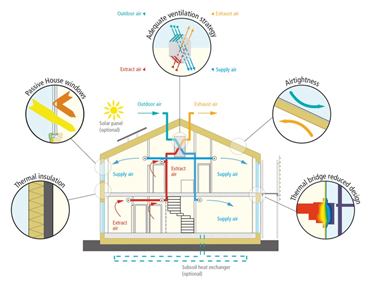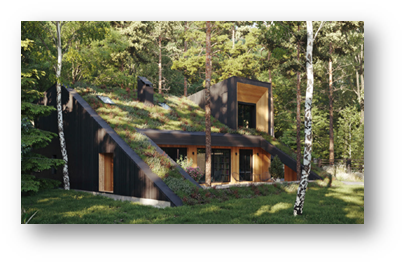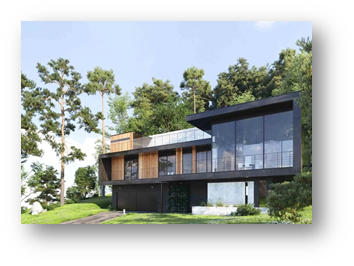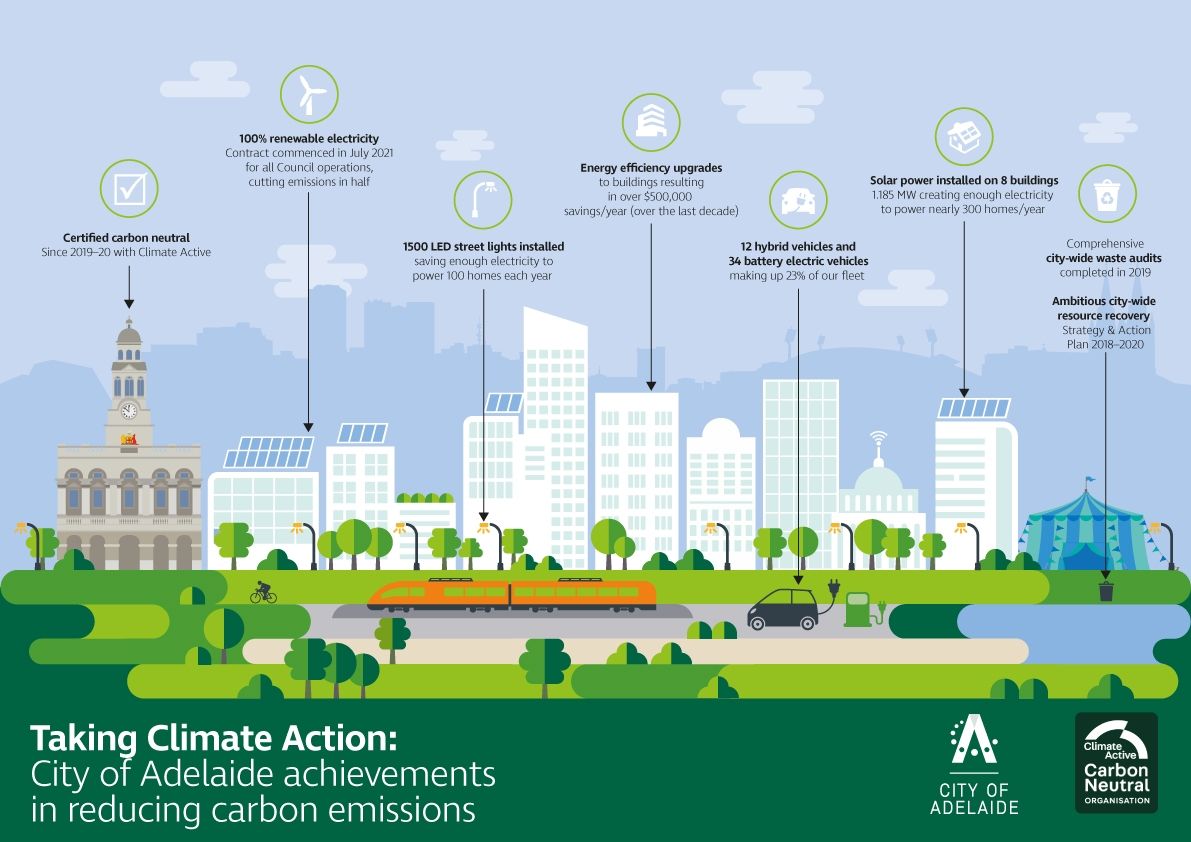Bioclimatic Architecture Is there a way that a large city turns greener and sustainable?


· 5 min read
Nowadays, nearly 54% of the world’s population lives in cities. According to the studied expectations of the UN, by the end of the century, this number will increase by 12%, contributing to a total of around 66% of the world’s population living in cities. And how could this be a problem? In fact, the urban settlements are responsible for nearly 70% of the world’s greenhouse effect gases even though these cities only represent 2% of the global area on our planet. According to a report by IEA (International Energy Agency), the building and construction sector consume together 36% of the world’s energy and contribute 39% to the release of greenhouse effect gases. All things considered, there’s a need to improve the urban planning and its management in order to create more inclusive, safe, resilient, and sustainable spaces (Asked by the 11th objective of UN’s Sustainable Development Objectives, approved in 2015). This is where the bioclimatic architecture comes in.
Bioclimatic architecture consists of the conceiving of edifications based on the local climate characteristics in order to provide thermal comfort by taking advantage of environmental sources. This type of architecture also cares about the ambiance of aesthetic exterior and interior visuals. Between the main objectives of this architecture we can easily mention, beyond the creation of healthy and comfortable spaces to their residents, the respect shown to the environment. To achieve this goal, it’s primordial to avoid polluting materials, consider the well-being and local biodiversity requirements and also make an effective use of energy, construction materials, water and the other many resources.
The most common strategies to reach these goals are those mention below:
Some elements and building techniques of bioclimatic architecture are related to:

To succeed on this implementation at 100% we can use the passive house model. This German pattern embraces not only the house’s adaptation to climate changes but also to its own energetic consume with the finality that the edifications need the least energetic pump possible to its warmth and refrigeration.
The Passivhaus Institut proposed a list of qualifications to receive this certification. In order to complete these requirements, houses need to:
Experts estimate that there are more than 25 thousand environment passive houses around the world, mostly found in Germany, Switzerland, Austria, and the Scandinavian countries.


If we want to talk about cities around the world that already use many mechanisms of energy control, we can use Adelaide’s example. This remarkable city achieved carbon reduced emissions on a great level during these past years, the example is as follows in the picture.

Even though this type of construction is world-changing, we still have a few challenges to face.
The main three challenges are related to prices, studies of this type of construction and their implementation on skyscrapers and huge facilities with certain needs.
It’s a fact that this type of architecture will be the future of constructions, but it currently has a high cost due to the planning, which is specific to each different place, its climates and latitudes, requiring a huge study, that of course, costs money. There are also buildings up to 9/10 floors but not more, and since the development of the cities will tend to build higher and higher facilities, we need to start studying this type of sustainable architecture applied to skyscrapers and public facilities that also require different specific technical features (hospitals, schools…).
As a future architect, I want to focus on this type of constructions and develop these models in order to create sustainable and green cities around the world, with innovative and technological advance compared to nowadays structures.
Future Thought Leaders is a democratic space presenting the thoughts and opinions of rising Energy & Sustainability writers, their opinions do not necessarily represent those of illuminem.
Glen Jordan

Sustainable Lifestyle · Sustainable Living
illuminem briefings

Architecture · Carbon Capture & Storage
illuminem briefings

Labor Rights · Climate Change
Financial Times

Carbon Market · Public Governance
GB News

Carbon · Sustainable Mobility
The Independent

Effects · Climate Change